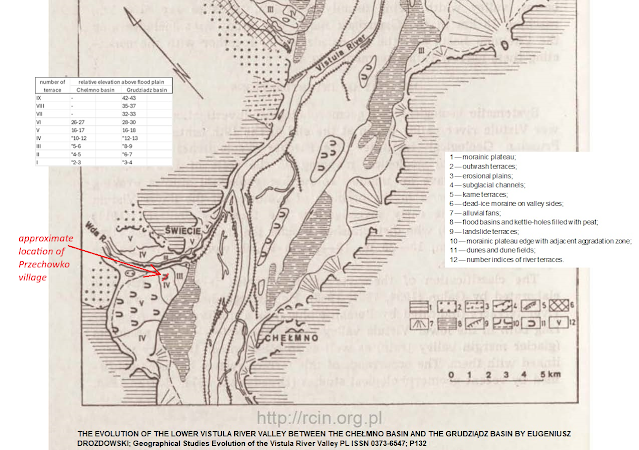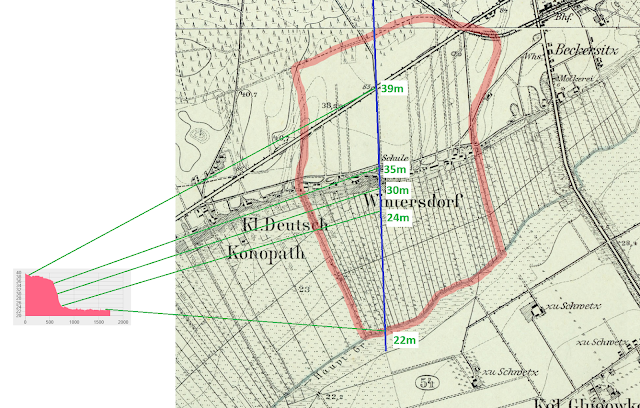Przechówko Village Layout
Przechówko Village was situated along the northeastern edge of an ancient sandbar that had formed over time along the left bank of the Vistula. The sandbar is a crescent-shaped geologic feature which can be clearly seen on maps and even current satellite views. In this area, the sandbars form terraces which basically create "steps" leading up from the Vistula River.
Przechówko was built along these steps, the fields situated on the highest step, the houses one step down, and the meadow, another step down in the lowest areas of the village land.
North of the east-west village road were the villagers' fields where they mostly grew rye. North of these fields was a forest - apparently a natural forest - which may have pre-dated the efforts of the Prussians. What we do not see on the illustrations above, to the north-east, is the Wda River which is only 500 meters from the northernmost areas of the village. There were no dikes between the village land and the Wda so this river created a flooding threat, the flood waters coming from the northeast.
South of the east-west road was this series of bluffs. Again, the church and cemetery were built upon the central two bluffs. The villagers' houses were built immediately below the bluffs, the "front doors" the housebarns apparently pointed north. The houses were probably situated on small terps and south of these terps stretched the village meadows. These meadows were criss-crossed with canals in an attempt to control flooding. This is where the largest part of revenue was created; here grazed the dairy cattle and here likely grew the flax plants which the villagers wove into linen. The village was bounded at the south by a large canal. Properties of each villager were separated by fence or hedge of similar.
500 meters west of the cemetery the east-west village road takes a sharp downhill. The bottom of this hill forms the village border (Przechówko western border with Deutsch Konopat). Of course, many Przechówko congregants lived in Deutsch Konopat.
This illustration shows a terrain profile of the village north to south. The southern edges of the fields were about 39 meters elevation. The road was about 35m, the place of the houses between 35 and 30m, 200 meters south of the houses at 24m, and the canal at the south edge of the village at 22m. The houses were at a lower elevation than the fields but still almost 10 meters higher than the canal. From the canal south to the river is fairly level with the exception of the dike which is about 28 meters high.
Today, we can get a good idea of what a Mennonite Przechówko house would have looked like by looking carefully at the Niedźwiedź house at the Ethnografic Museum at Wielka Nieszawka just south of Torun, Poland. We know that a house very similar to this Niedźwiedź house stood in Przechówko until the 1960s (built originally in the 1790s).





Intersting how they built up. I saw a house in person that my dad grew up as a kid in southern Saskatchewan. It looked pretty big with additional room in the attic. But only one floor. I was told the kids slept there. With or without beds, depending what they could afford.
ReplyDelete